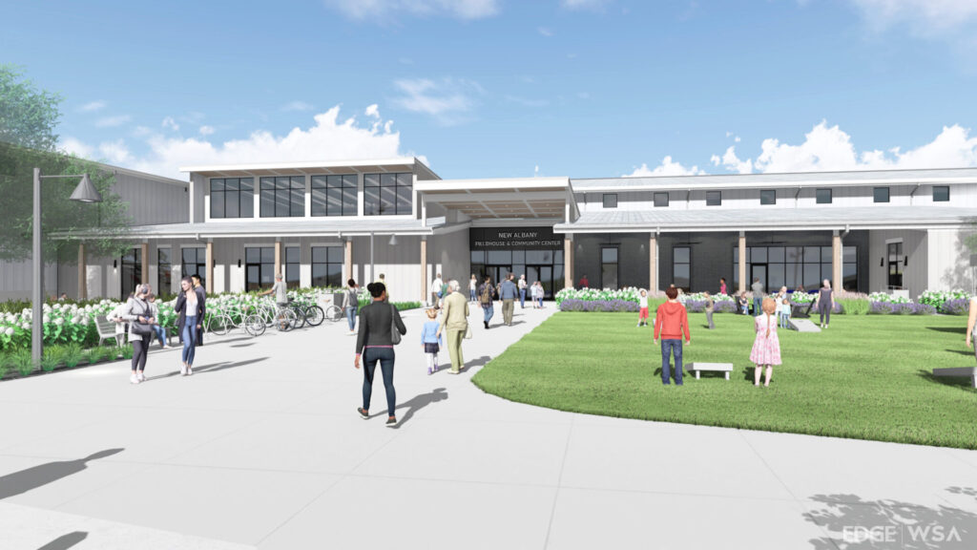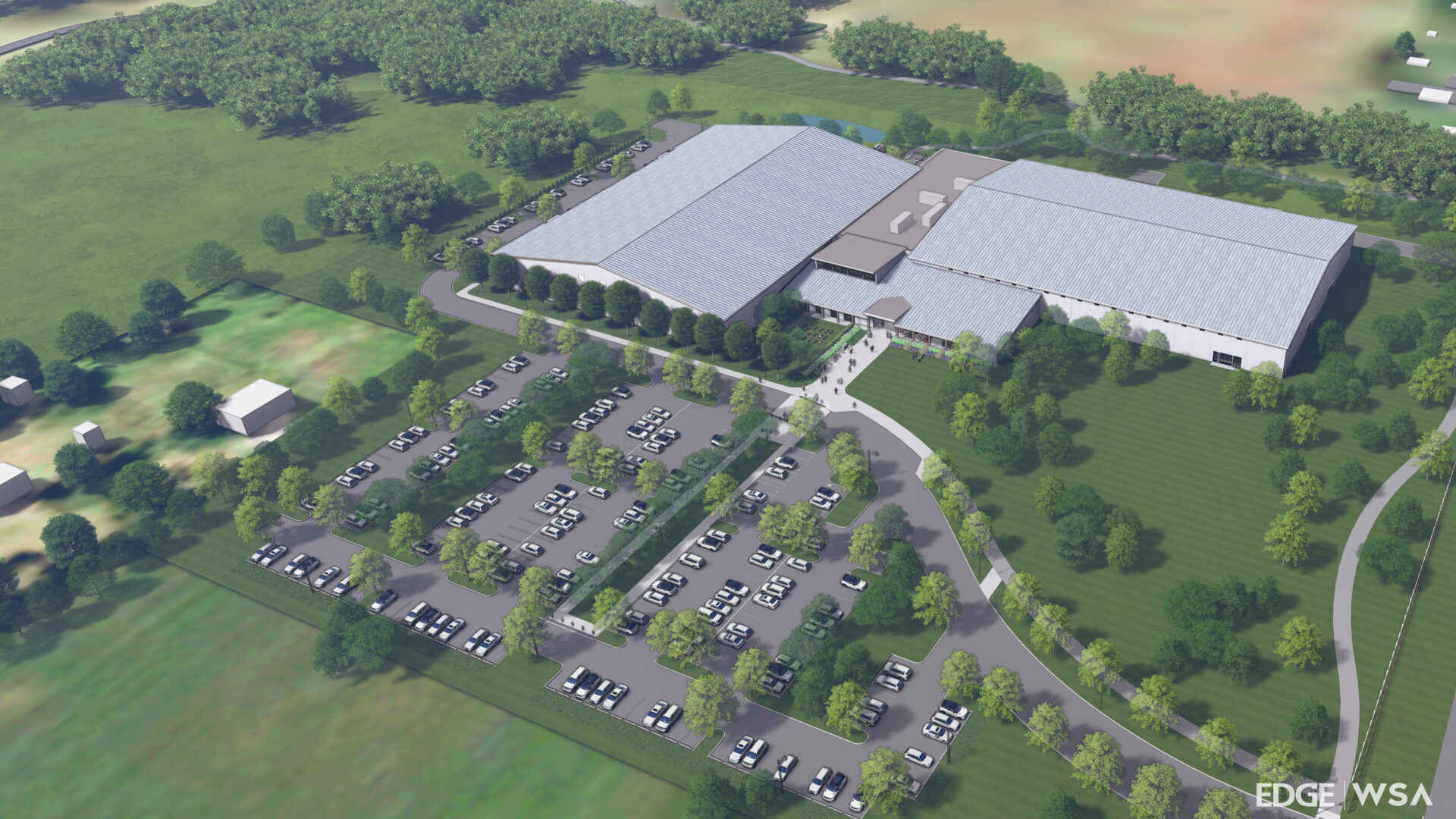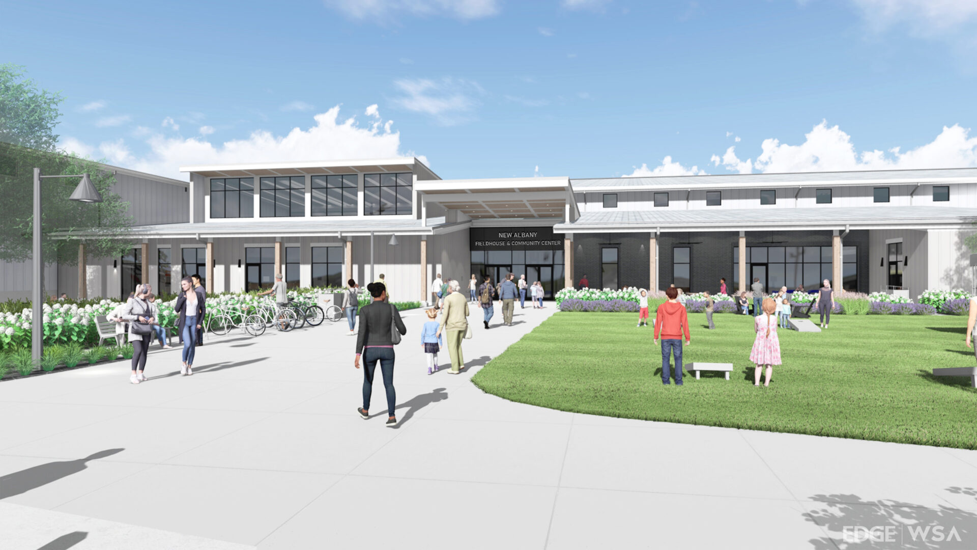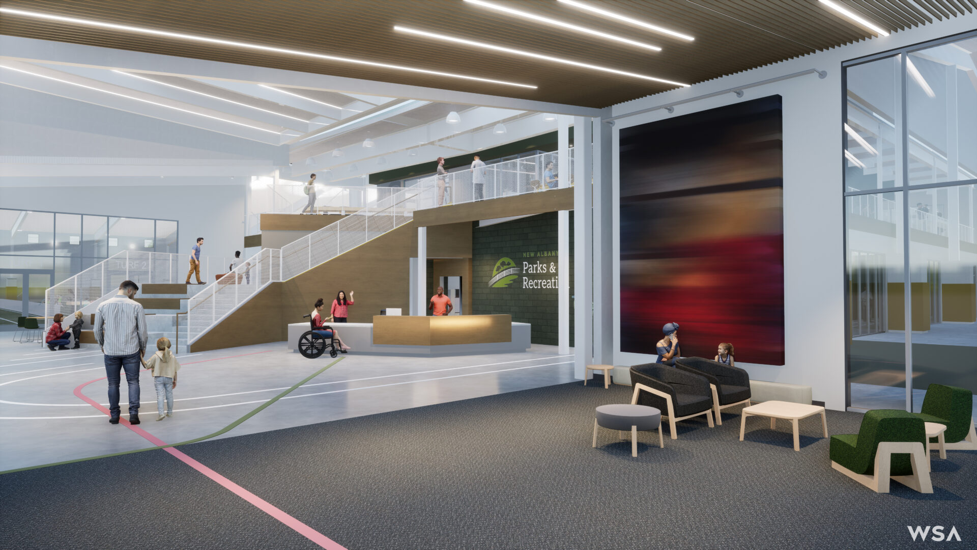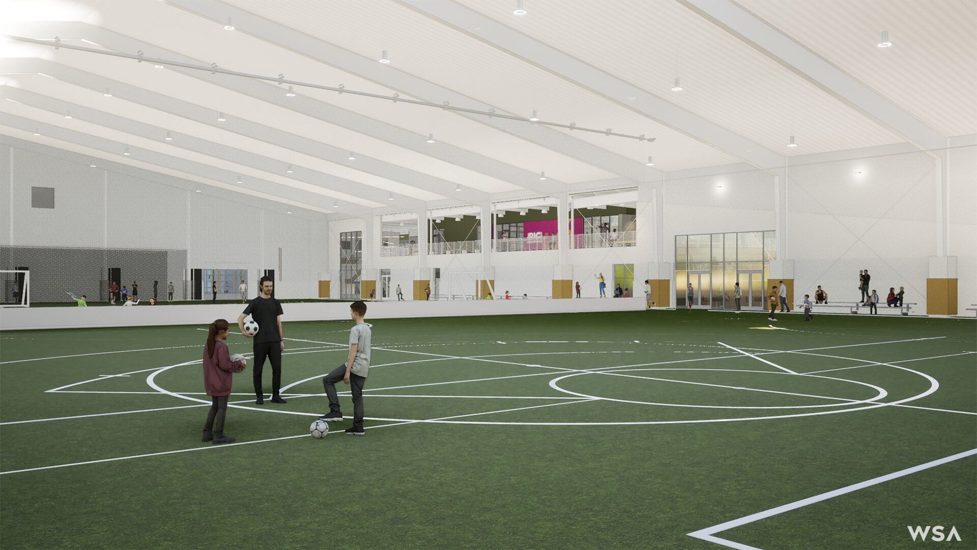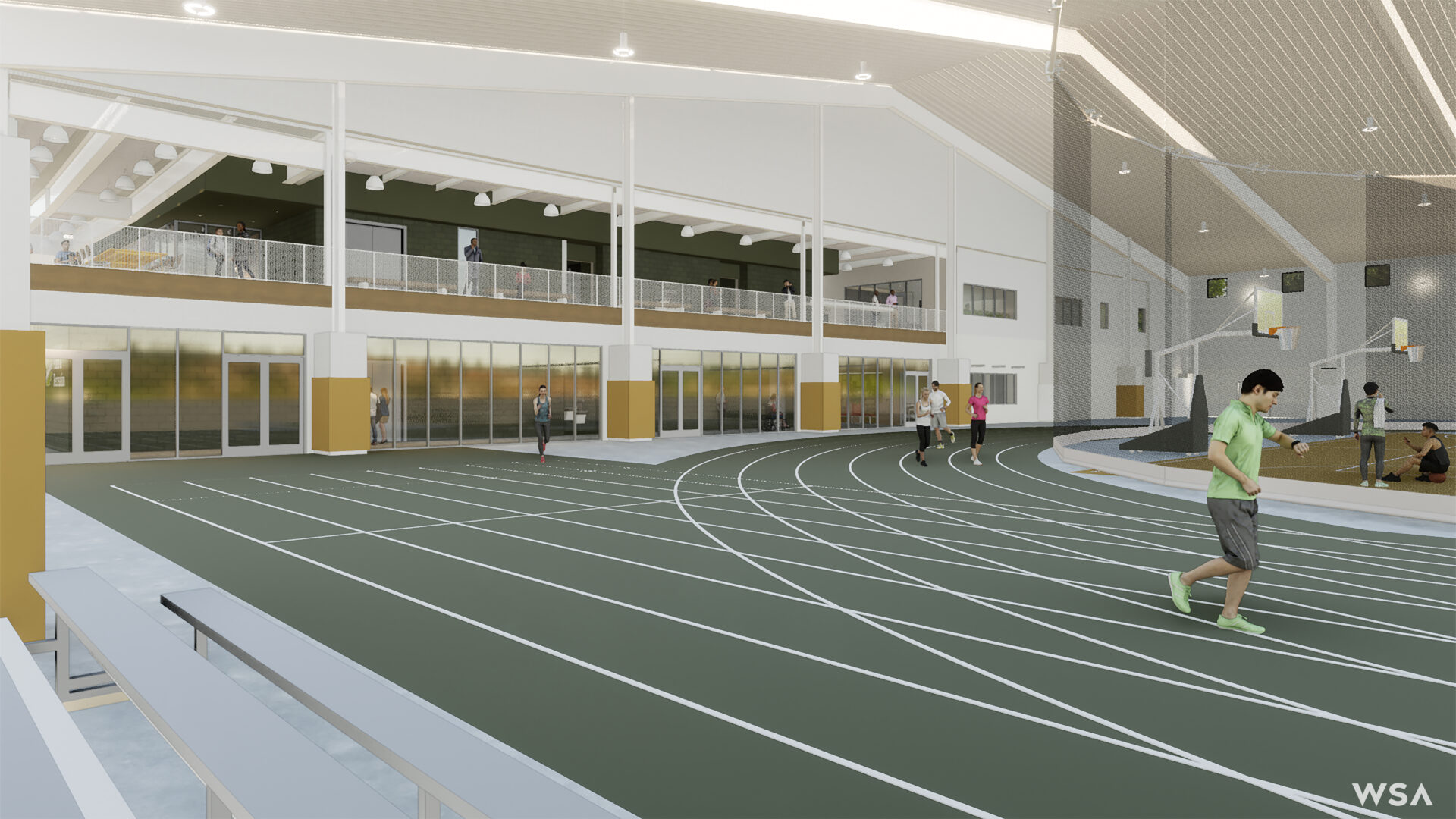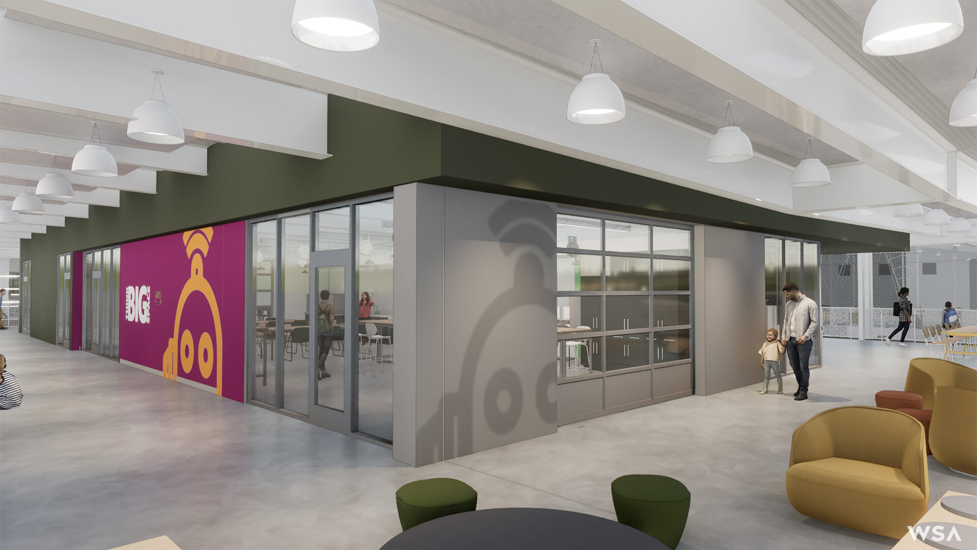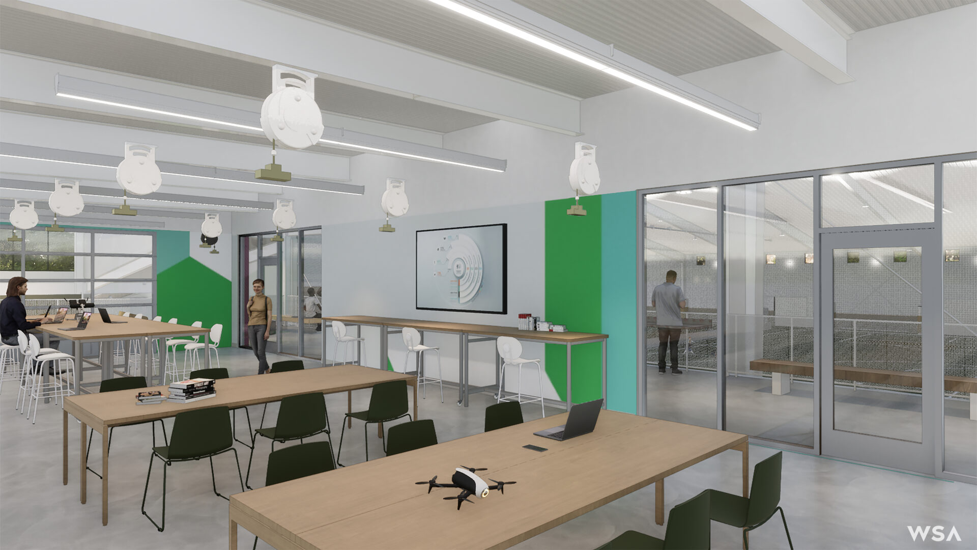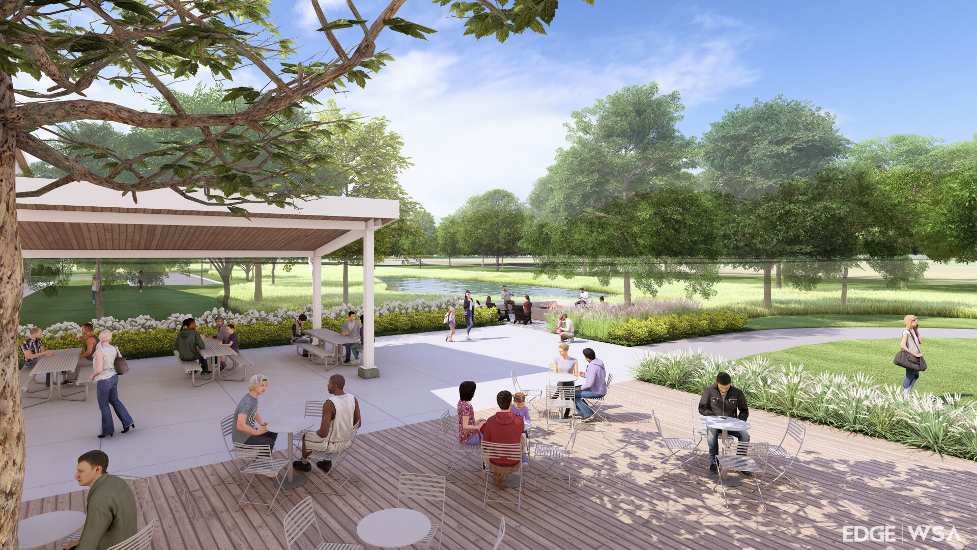Groundbreaking
“On behalf of all Board members, staff, and our project partners, we are excited to commence our Fieldhouse and Community Center construction project,” said Richard Williams, Chairman of Parks District Board of Trustees. “We look forward to completing our project in a timely manner and bringing a new and exciting athletic and community venue to New Albany for generations to come.”
With an anticipated 2026 opening date, the New Albany Fieldhouse & Community Center will total 185,890 square feet and offer an indoor track fieldhouse with basketball, volleyball, and pickleball courts, in addition to an indoor turf fieldhouse striped for soccer and lacrosse.
The Community Center will host state-of-the-art amenities such as a game lounge, sports simulators, multi-purpose program rooms, AWS Think Big Space, two fitness studios, three outdoor patios, and more.
“I’m excited our organization is assisting in the development of such an impressive year-round facility serving the New Albany community,” said Joel Pizzuti, President and Chief Executive Officer of The Pizzuti Companies. “Building on our previous work as Owners Representative for the 53-acre Bevelhymer Park expansion, it’s incredible to watch the city’s continued growth and evolution of such diverse amenities available to residents.”


